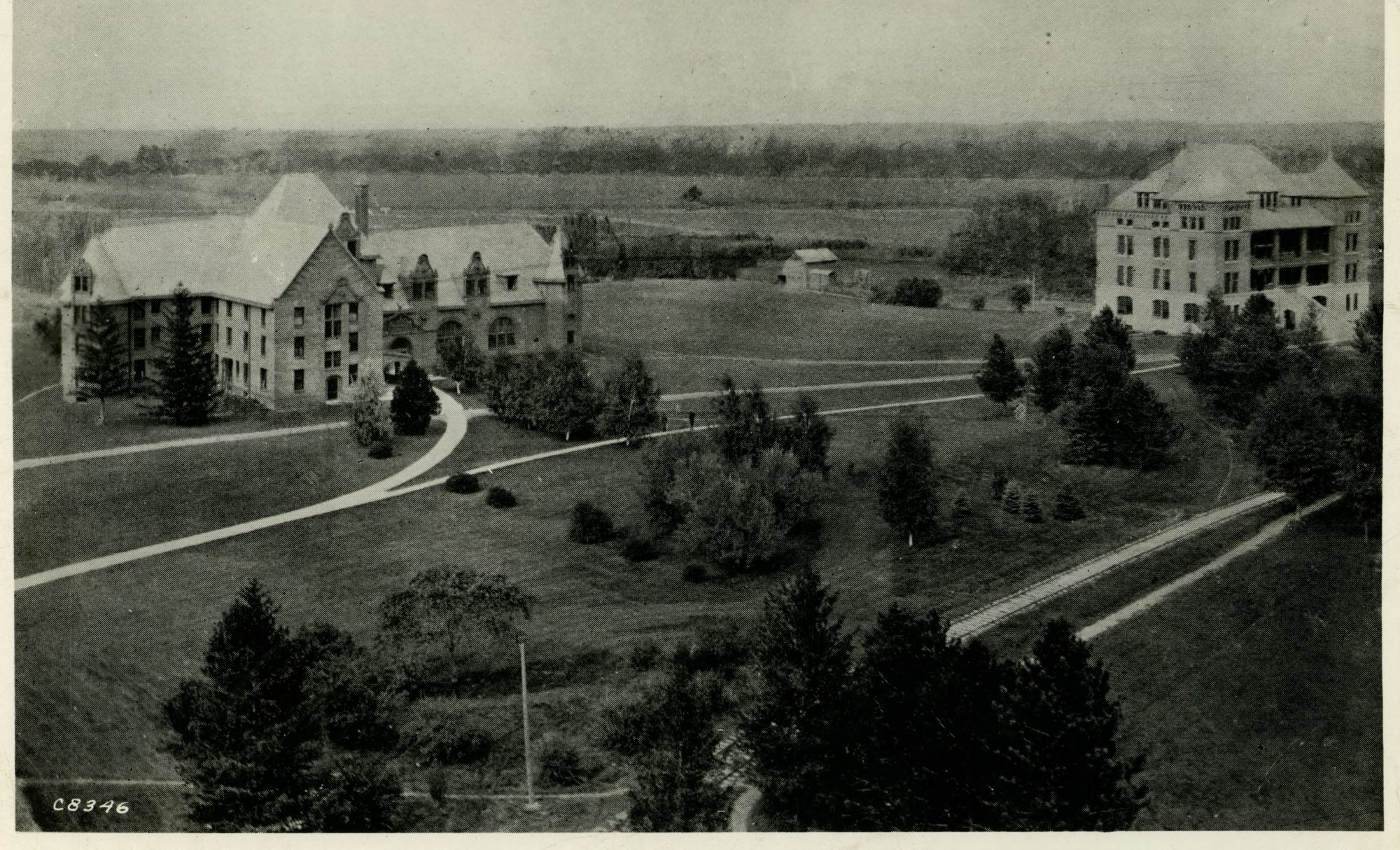About 3:30am on December 8, 1900 a fire broke out in the boiler room in the basement of the Main Building. The fire quickly spread to the north staircase and soon after the north wing and north tower were in flames, forcing students to flee the building and leaving most of their possessions behind. The fire was extinguished, with the help of the Boone fire department, before the center section was completely destroyed and before it had reached the south wing.
After an assessment by the State Architect, it was reported that the north wing was entirely destroyed and should be razed (torn down). While the central section had been gutted by flames, the walls were deemed safe, and the south wing had only smoke and water damage. He recommended that a simple roof be added to the central section and doors, windows, and plaster be replaced at a minimal expense, with the building only being used as a temporary housing unit.
Finding new classroom space became imperative, and the College’s Board of Trustees asked the State Executive Council for $20,000 from the emergency fund for repairs to Old Main and to erect a temporary building for classrooms and offices. On December 21st the Executive Committee appropriated only $10,000 for a temporary building.
H.W. Schleuter Construction out of Chicago was awarded the contract after a bid of $8,000 was accepted by the Board on January 5, 1901 for the erection of Recitation Hall. Construction started shortly after and was completed in early March. The wooden building was 170 feet long and 52 feet wide and contained ten rooms, seven for classes and three for offices, was heated via Old Main, and was wired for electricity.
It came to be known as Emergency Hall, as it had sprung up out of necessity following an emergency and had only been in use for a little over a year when catastrophe struck again. On the morning of August 14, 1902 another fire broke out in Old Main, causing complete destruction of the remaining sections of the building. Efforts by students, faculty, and staff resulted in the saving of furniture and a large portion of the botanical specimens. The cause of the second fire was believed to be arson, but was never proven.
A contract was quickly awarded to Schleuter Construction for $4675 to expand Emergency Hall with eight additional classrooms and $150 for two offices, but in the end only six classrooms were added. The building was considered far from satisfactory as was pointed out in the Biennial Report of the College. It was overcrowded with almost 2,800 students enrolled in courses in the building and an average of 600 gathered in the hall between classes. This caused confusion and disturbances of classes in session, leading to strain on the patience of instructors and students. There was a call to get the new central building constructed as soon as possible.
It wasn’t until March of 1906 that the new Central Building (Beardshear Hall) was complete, and Emergency Hall was razed.
























![Old Main on fire, 1900. [insert collection #]](https://isuspecialcollections.wordpress.com/wp-content/uploads/2015/10/old-main-actual-fire-1900.jpg?w=500)

